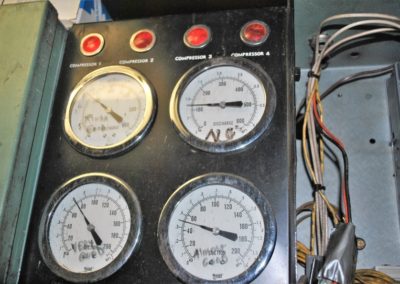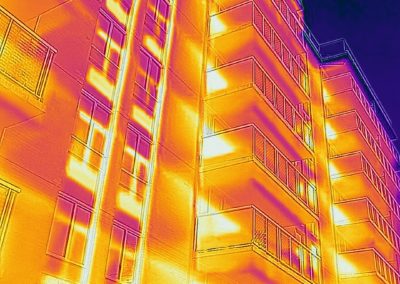Brookline Condominium Complex
Description
After diagnosing space conditioning problems, BEC began evaluating solutions for the owners’ consideration. The team determined it would be difficult to retrofit the site with a new VRF system due to the original method of construction, and instead opted to suggest an upgrade to the hydronic heating and cooling system already in place. BEC recommended effective and efficient equipment properly sized for the building to replace the non-functioning components of their existing systems. As of this writing, some recommended improvements are complete.
Cooling Plant
For heating and cooling, the building utilized a two-pipe hydronic system. This system was running at end-of-life functionality and contained failing components. BEC determined that the chiller not only had failing compressors, but it also was undersized for the building load. It would have been incapable of providing enough cooling capacity to the building even if it were not failing. The cooling tower was also undersized for the building load and not functioning properly.
The original chiller was replaced with BEC’s recommendation. LC Anderson, the installing mechanical contractor, advised the selection of a modular Multi-stack chiller. A Multi-stack chiller is several units combined to achieve the capacity required. It can be controlled to modulate to the percentage of load required to maintain the chilled water. A suitably sized cooling tower was installed per BEC suggestion; it is significantly quieter than the previous tower. BEC, ESI (Engineer of Record), and LC Anderson researched the quietest cooling towers from leading manufacturers.
Ventilation
The building has a Makeup Air Unit (MAU) designed to provide 100% Outside Air (OA) to the corridors. The idea behind this system is to promote Indoor Air Quality (IAQ) by providing fresh air to the corridors. The problem is that this system seldom operates.
The MAU was equipped with only heating coils in the preheat position. It lacked any cooling or dehumidification capability. Had the MAU been equipped with coils to provide cooling and dehumidification of the ventilation air, the original chiller lacked sufficient cooling capacity to cool or dehumidify the OA provided by this system. During warmer months, the ventilation system was providing untreated (no cooling or dehumidification) OA to the corridors. OA supplied through the MAU would cause the building to run too hot and humid during summer.
In an effort to reduce the overheating in the corridors, the MAU operation was limited to approximately fifteen minutes every hour or two during warmer seasons. However, this operation sacrificed indoor air quality. When the system operated during warmer seasons, the fresh air often introduced unwanted humidity.
BEC recommended increasing the new chiller capacity to include the cooling and dehumidification load of the corridor ventilation system and adding a cooling coil to the corridor MAU. Finally, adequate fresh air could be supplied to the corridors without causing over-heating on hot days. BEC also recommended installing heating coils in the reheat position. With this new reheat coil in conjunction with the new cooling coil, the corridor ventilation system can provide dehumidification independent of cooling. This is very important for moisture management as ventilation can represent a very significant dehumidification load and dehumidification load is often encountered in times when cooling is not needed.
Distribution Difficulties
Previously, both of the building’s hydronic distribution pumps had failed, but only one was replaced (with an undersized pump). Hydronic distribution pipework deteriorated to the point of catastrophic failure: Pieces of pipe would flake off from touch, and three hydronic distribution risers had already collapsed. The condition of the hydronic distribution is a barrier to replacing fittings and/or sections. The pipe insulation also was disintegrating and missing in places. With the humidity problems, missing insulation and the chilled water within the pipes during the summer, condensation developed (further accelerating deterioration). Upgrades made to the system so far have lowered water temperatures. While the lower temperatures allow the building to get the cooling load under control, they also increase pipework condensation. This will increase the rate of pipe deterioration.
At BEC’s recommendation, both main building loop pumps were replaced. Each of the new pumps is sized to be able to fit the full building load. Next steps include replacing the hydronic distribution piping throughout the building, scheduling select risers at a time. As the pipes are replaced, they can be properly insulated to both control condensation and improve the overall system efficiency.
Most importantly, when the all recommendations are complete, owners and Dannin Management will finally be able to rest easy: Pipes won’t fail in winter, fresh air in the corridors will be adequate and the cooling system will be able to do its job. These improvements should allow the building heating, cooling and ventilation systems to sail on for decades to come.




