TUFTS UNIVERSITY
Description
Tufts University sought the assistance of Building Evolution Corporation (BEC) to perform a Performance Conditions Assessment of a facility within its Medford Campus. The facility is a 20,000 sq.ft. building initially built in 1965, with four extensions from the 1960’s, 1970’s, 1980’s and 2000’s. The facility is mixed use with child-care, faculty offices, student spaces, and instructional spaces.

Facility layout and additions over time
Tufts were considering what future upgrades would be required to achieve their operational and performance goals. Alternatively, building replacement was considered. Tufts sought the assistance of BEC to compile an objective review of the conditions, identify deferred maintenance needs, chart a path for upgrading the building to performance goals, and develop the budgetary cost for the upgrades and deferred maintenance.
With various additions over time, the facility has evolved with an infrastructure of different enclosure and mechanical systems. After diagnosing space conditioning and enclosure problems, some of the infrastructure was determined to conflict with the overall goals. all sections of the building need considerable upgrades and reconfigurations. Across each of the differing sections of the facility, BEC outlined a systematic upgrade to allow the buildings to meet Tufts’ performance goals. The budgetary cost estimates for these upgrades could then be compared with budgetary estimates for building replacement to aid capital planning decisions.
Financial Overview
BEC evaluated upgrades to the existing infrastructure for each section of the facility and estimated a budget for these upgrades. The key categories for the budgets included Enclosure, Mechanical and Electrical Upgrades to achieve building performance.
BEC evaluated the upgrade budgets against the estimated costs for replacing each of the buildings. This allowed Tufts to evaluate the Facility Condition Index (FCI) which is a ratio of near-term costs versus replacement value. Buildings in better condition will have a lower FCI, whereas the higher FCI will suggest that deferred maintenance and upgrade costs approach replacement cost.

FCI Scoring chart
BEC estimated that the costs for upgrades were about half the cost of replacement, which would result in an FCI in excess of 0.50. This indicated that the facility is in need of significant attention and approaching the stage where an owner would consider replacement in lieu of upgrade.
Note that BEC’s budgetary estimate did not include all upgrades required within the building, such as reconfiguration of spaces for programmatic reasons and aesthetic updates such as changes to the finishes.
Enclosure Upgrades
Each section (construction era) of the facility exhibited issues with the enclosure. BEC prioritized a list of upgrades for each section. The roofs presented common issues across the building sections in terms of inadequate ability to effectively manage water and chronic ice dams. With multiple extensions and modifications to the roof, several locations direct the water towards the building rather than away. Moisture is suspected to be infiltrating roof assemblies through direct bulk water intrusion as well as through condensation of interior air-borne moisture.
In many places of the interior spaces there is visible evidence of water leaks from the roof. In one particular location the inadequate rainwater management of the roof eventually caused severe leaks to the interior boiler room resulting in damage to the ceiling and walls.
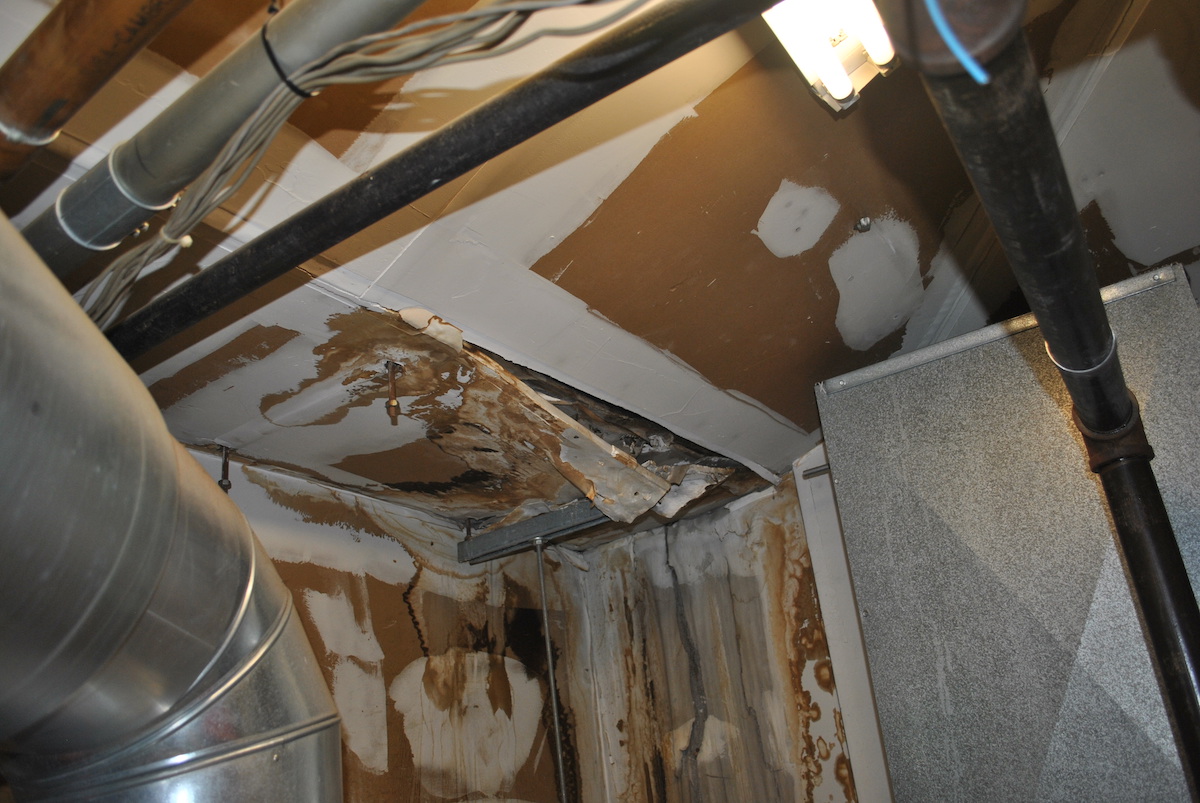
Water damage to ceiling in Section A
Ice dams along the eave of the roof were evident during BEC’s inspection visit – only a few days after a modest snow event. This is an indication of poor air & thermal control in the roof-ceiling assembly. BEC studied the original design documents and determined that, in many cases, the designs do not provide effective ventilation with outdoor air. This would explain both the ice damming and some of the moisture issues with the roof. A lack of continuous insulation in the roof framing cavities also contributed to some of the observed roof issues.
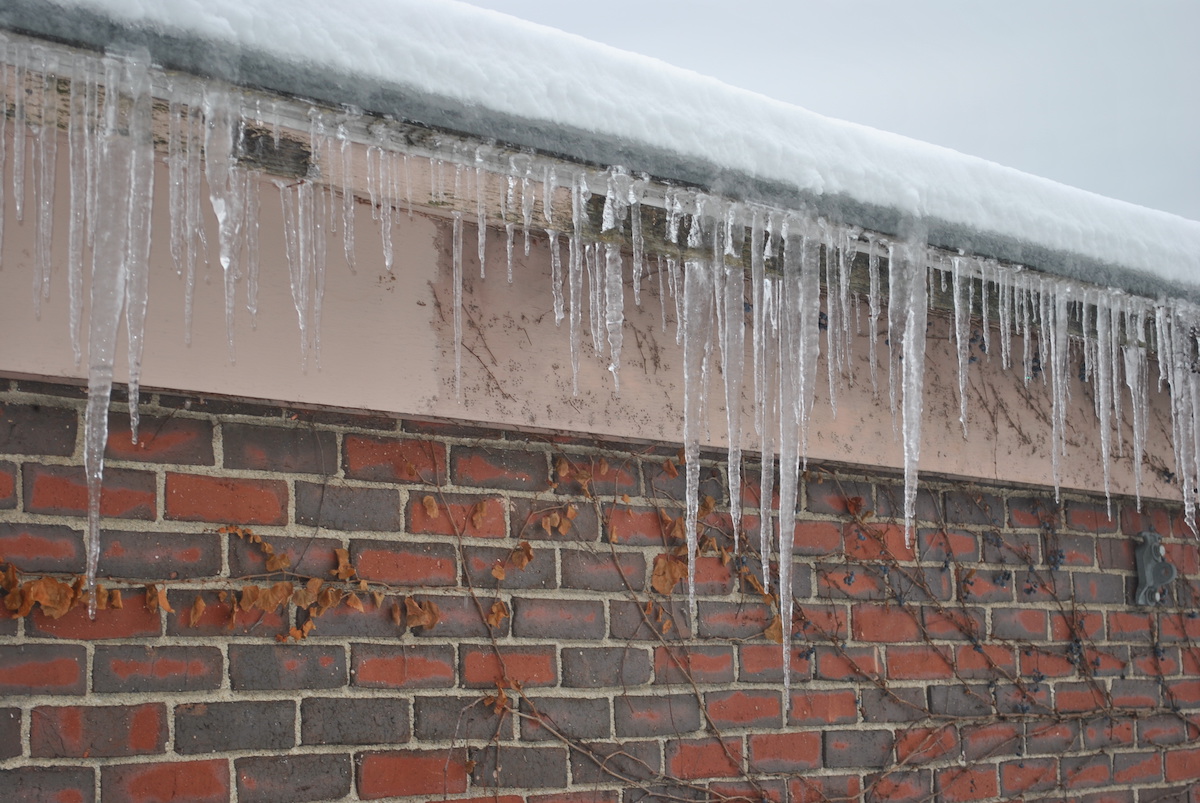
Ice dams along the perimeter (Section B)
Another notable issue was the glazing. There is a large window to wall ratio and most of the windows on the building are single-pane glass. There are also large areas of store front style glazing on the building, with unsealed gaps between frames. The poor thermal resistance of the windows and storefront systems contributes to comfort and performance issues at the facility.
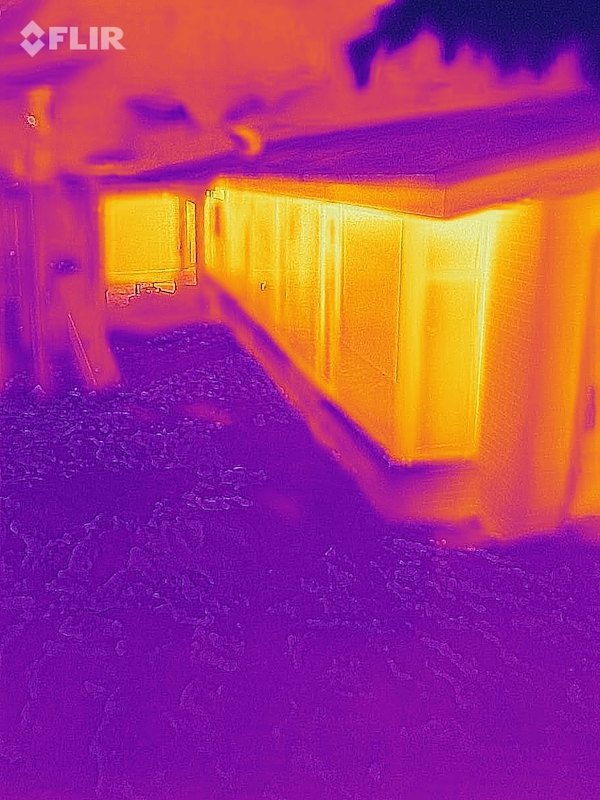
IR exterior wall with glazing; windows are a major source of heat loss
BEC recommended upgrading the enclosure systems to address the lack of thermal control and moisture control. Reconfiguration of the roof with proper air, thermal, and water control is necessary. The upgrades would address the building enclosure issues that are contributing to an accelerating risk of condensation and water damage.
Mechanical and Electrical
As the facility was expanded over the years some of the mechanical and electrical systems have been brought to capacity and additional equipment have been added in some cases to compensate. The mechanical systems did not have a holistic goal during the facility expansions and upgrades. An immediate concern with the mechanical systems in this building is the lack of a cohesive system across significantly connected sections to manage space conditions.
For example, the original section of the facility had been constructed with electrical resistance underfloor heating. This has since been upgraded to hydronic natural gas boiler with ceiling radiators. One extension is also heated by the same boiler. Most of the remaining extensions employ electric resistance heating.
Cooling is achieved with small Air Handling Units (AHUs) with Direct Expansion (DX) cooling in some locations, rooftop AHU, and a large quantity of mini-split AC units. Many do not have concise and consistent control between spaces and systems.
The condensing units along the back wall of the building are at various ages. Some are reaching (or have long passed) end of life and will need to be replaced soon while others are newer units in good condition. The offices in the building also utilize through-wall AC’s of various ages and conditions.
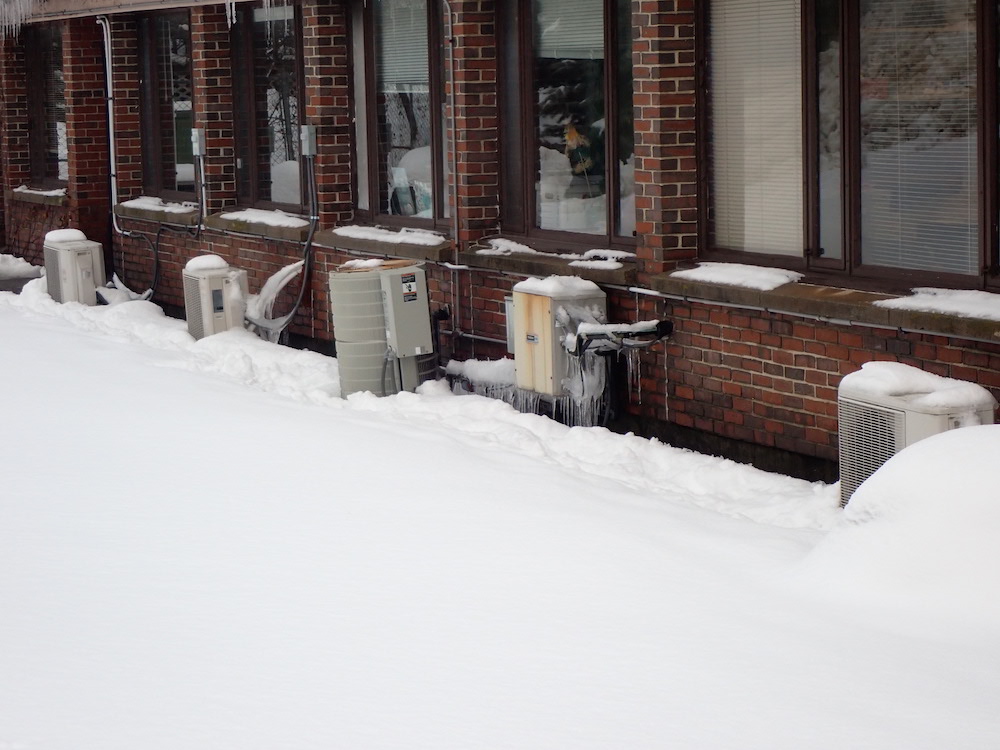
Multiple condenser units of various ages and conditions

Original AC unit, out of service
BEC noted that, overall, the facility systems do not incorporate effective ventilation and dehumidification strategies. This has an impact on comfort, durability, and energy performance.
BEC recommended upgrading the facility to Variable Refrigerant Flow (VRF) heat pumps for space conditioning and installing Energy Recovery Ventilation (ERV) with supplemental humidity control to provide effective ventilation. BEC recommended that most of the existing electric resistance space heating be eliminated from the building.
Overall Site Conditions – Drainage
In many locations the Finished Floor Level of the building is at or below exterior ground level. The brick walls that are below the exterior ground level have a higher chance of wicking water towards the interior space as might exhibited by efflorescence. Site grading also conducts water towards the building. As mentioned, previous, some existing configurations cause roof run-off to be directed at parts of the building.
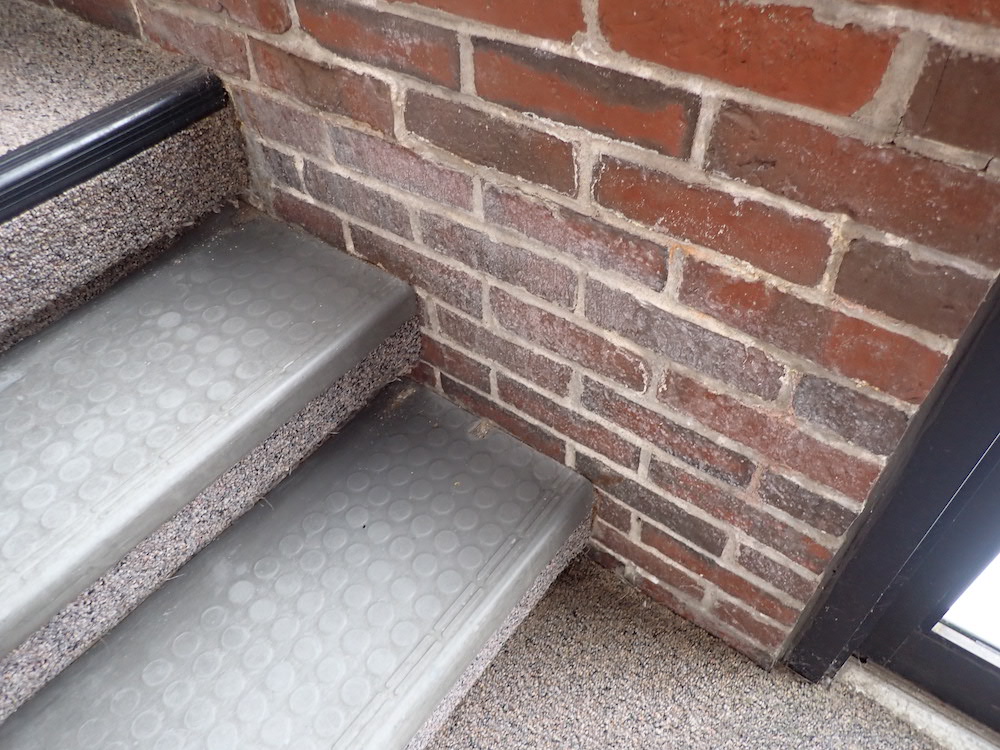
Efflorescence on interior wall below ground level
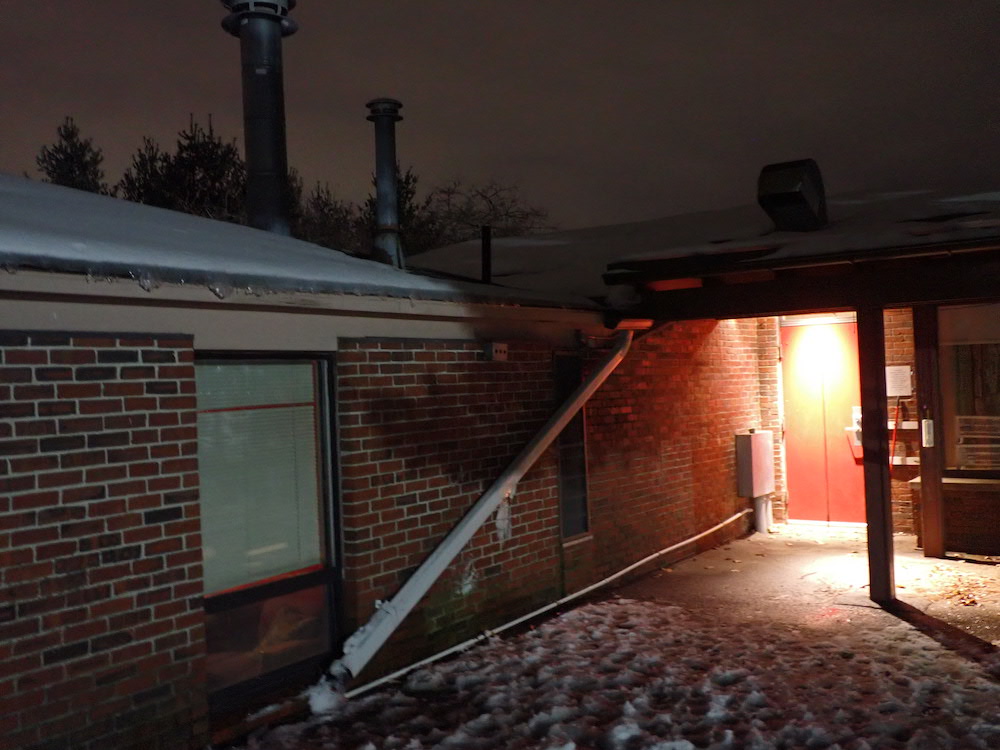
Poor drainage that discharges roof run-off towards building
The roofs from all three surrounding sections drain towards a central courtyard. The courtyard does not have adequate drainage to remove the water away from the building and is known to flood. This water saturates the exterior walls aggravating the moisture problems.
If the facility is to be retained in its current configuration, BEC recommended design and reconfiguration of exterior grade and drainage around most of the building sections. This includes excavation to the perimeter of the building and install insulation to the perimeter wall below grade. This will 1) control roof run-off and surface water, and 2) provide perimeter insulation for the slab-on-grade floor to mitigate condensation risk.
Accessibility
Although outside the scope of a typical Performance Facilities Conditions Assessment, BEC provided a cost budget for the upgrades for fundamental accessibility issues. The building is single story only, but it is not ideal for accessibility due to the number of ramps and floor level changes. The building sections are constructed on four different levels, requiring six internal ramps to traverse across the facility.
Water Closet (WC) facilities are only in three sections of the facility. Some of the WCs would require significant reconfiguration to allow for proper access.
The hallway, circulation area, and door configurations overall are restrictive, some long corridors are too narrow for two wheelchairs to pass. The building layout does not promote inclusion for accessibility.
Conclusion
The nature of the various combined buildings presents a mixed case of challenges with a high Facility Condition Index (cost to upgrade vs building replacement value). While upgrading the existing building sections is a lower overall cost, there is potential for the result to end up with a building that might meet high performance objectives relative to energy, comfort and durability, but be inadequate to current programmatic needs.
BEC’s conclusion presented to the client is that the cost of upgrading the buildings may be better invested into a new high-performance facility to house child-care functions, faculty offices, student spaces, and instructional spaces.
